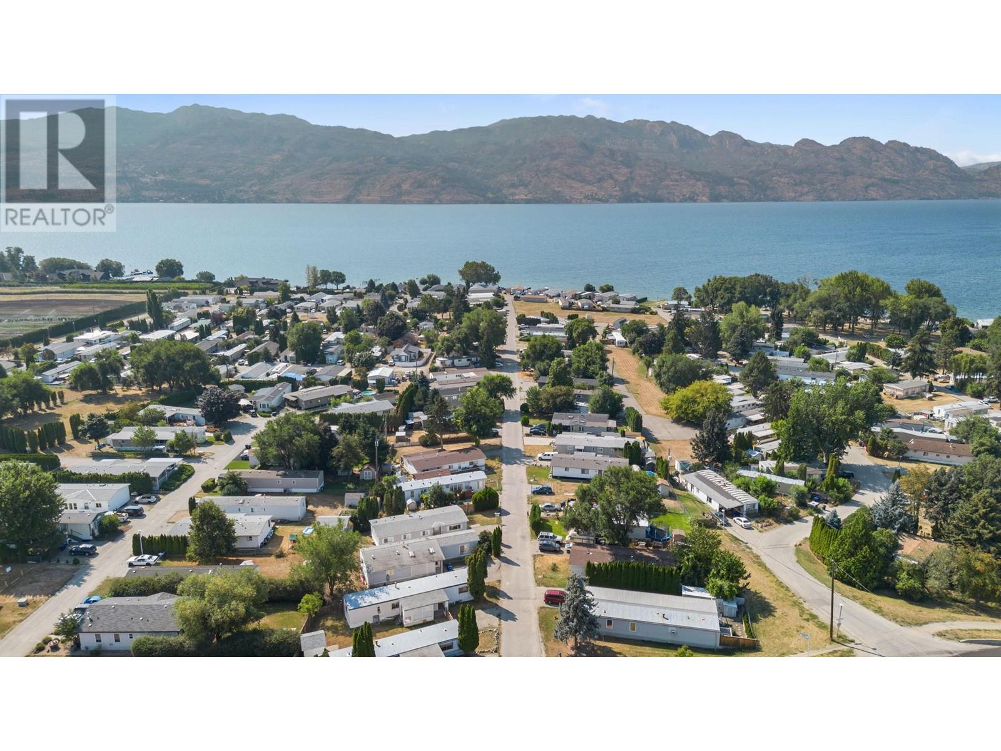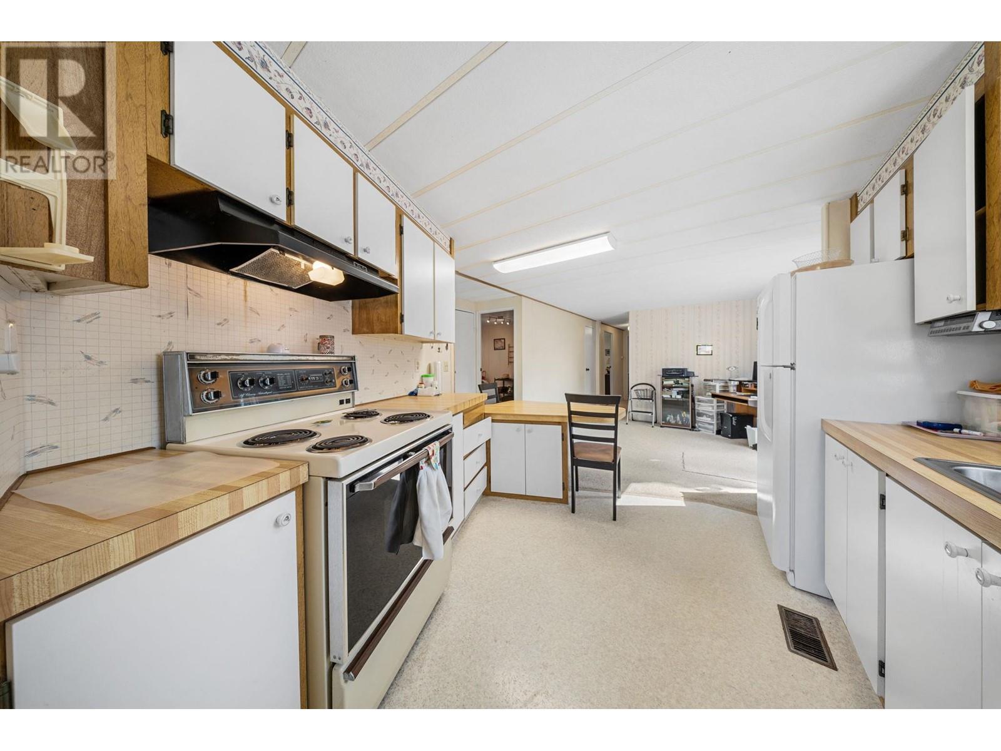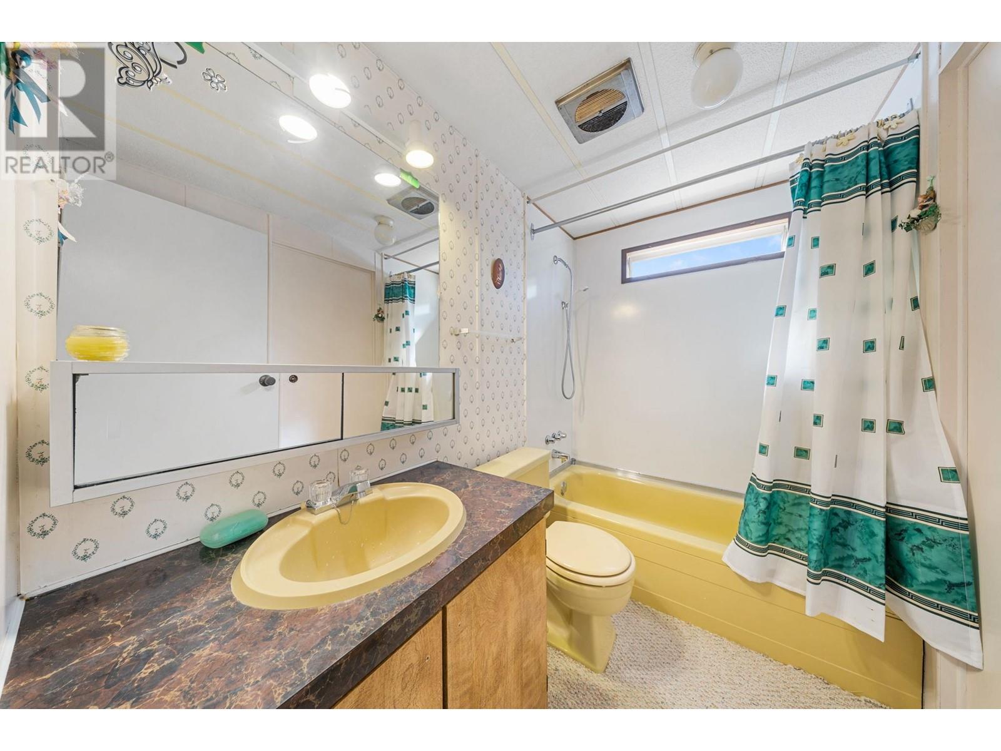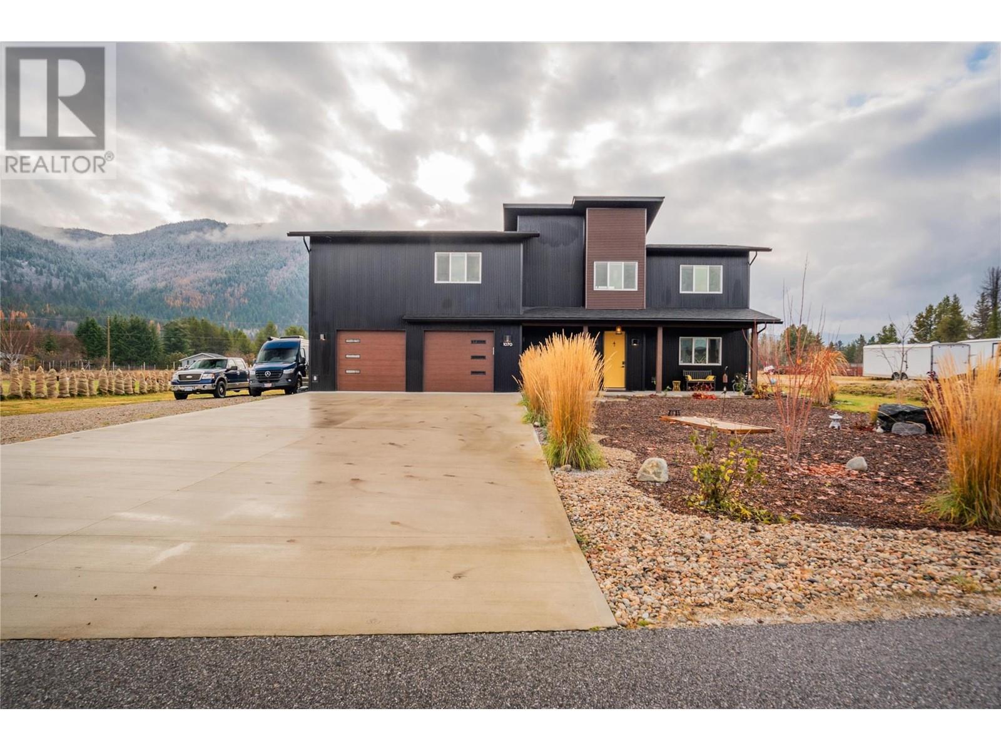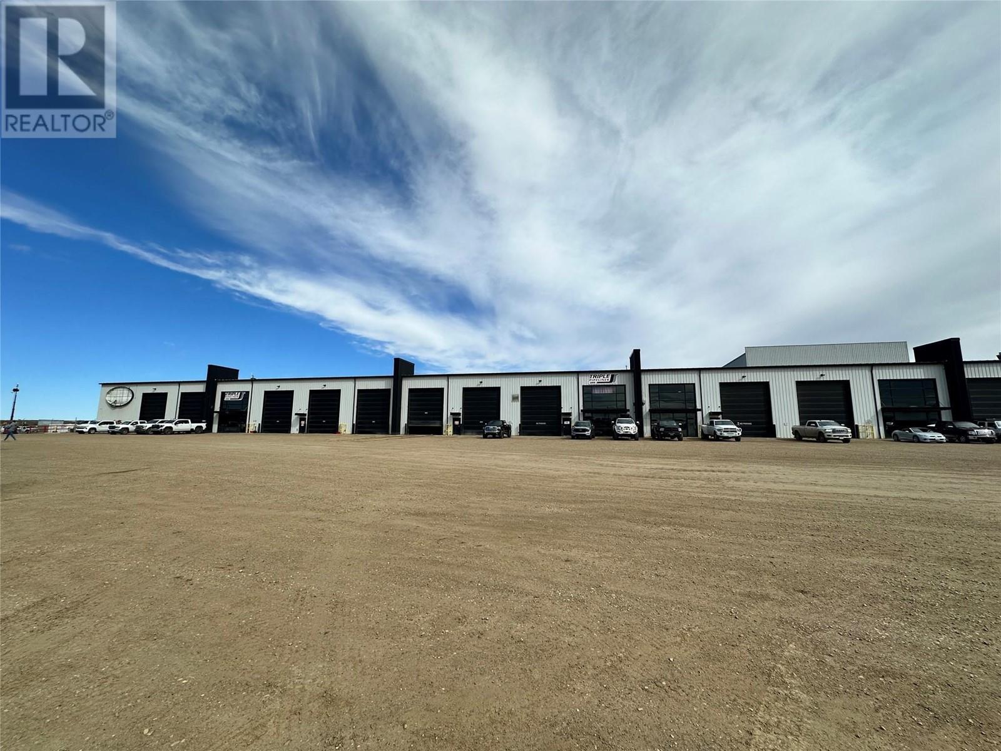2035 Boucherie Road Unit# 89
West Kelowna, British Columbia V4T1Z8
| Bathroom Total | 2 |
| Bedrooms Total | 3 |
| Half Bathrooms Total | 0 |
| Year Built | 1977 |
| Cooling Type | Central air conditioning |
| Heating Type | Forced air |
| Stories Total | 1 |
| Bedroom | Main level | 12' x 11' |
| Bedroom | Main level | 10'10'' x 9'8'' |
| 3pc Bathroom | Main level | Measurements not available |
| 4pc Ensuite bath | Main level | Measurements not available |
| Primary Bedroom | Main level | 12' x 13' |
| Family room | Main level | 10'8'' x 13' |
| Living room | Main level | 14' x 14' |
| Kitchen | Main level | 13'5'' x 12'8'' |
YOU MIGHT ALSO LIKE THESE LISTINGS
Previous
Next
